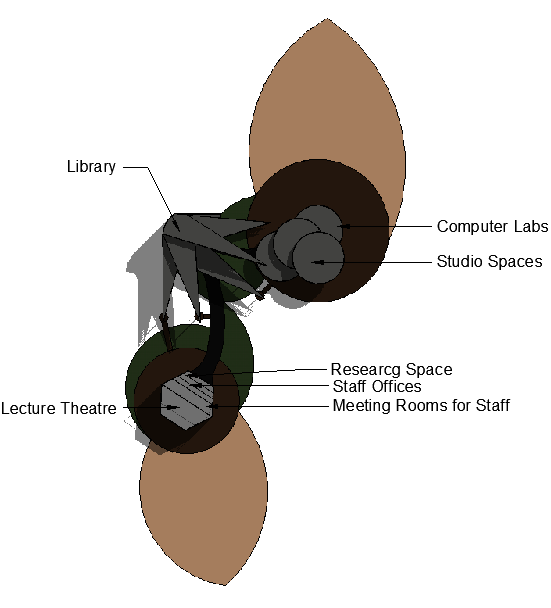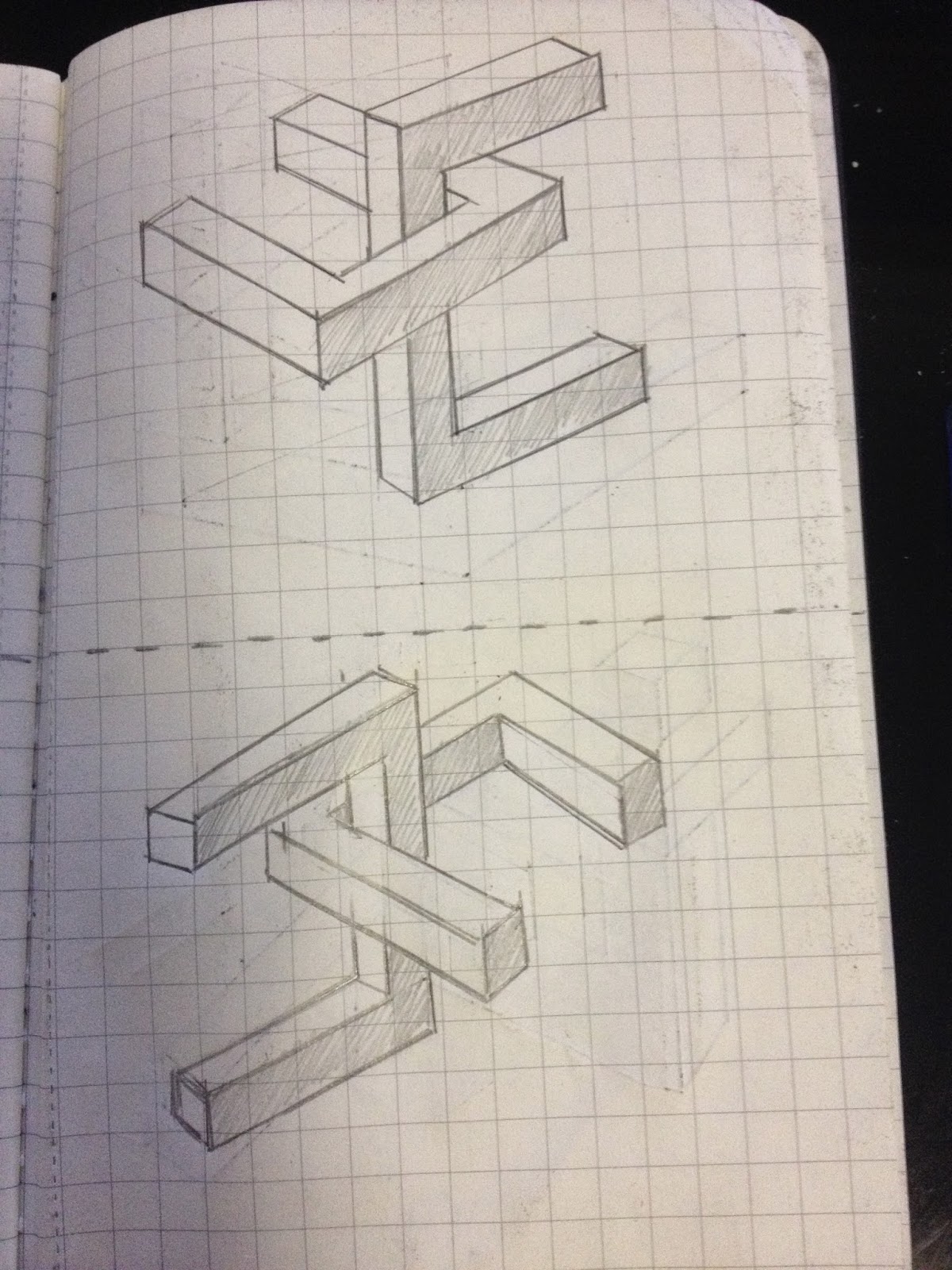Real Time Image Captures of Developed Lumion Environment:
Wide open space with glass façades offering natural lighting, and improving sustainability.
The landscaping again promotes sustainability and blends well with the surrounding environment.
My Theory is based around BIM modelling and Sustainability. Therefore in the development of my school I have attempted to explore different forms of BIM modelling (using Revit, and 3ds Max), to create the school, and also concentrate on creating and ecologically sustainable design - hence the glass façades, and landscaping.
Lumion Video - Final Environment
The video gives you a much greater view of the school than any pictures can, it is a large model and hard to navigate via images.
Moving Elements:
I have two moving elements, and both of these moving elements are forms of transportation. The elevator leads from the folly to the school and vice versa. The Pod offers transportation across the entire length of the school.
Moving Elements Video:
Again it's hard to portray moving elements through images, so view the above video to see how these moving elements work.
Folly:
My folly is linked to my elevator, students can meet up and relax with a nice view across the valley.
Folly Sketch:
36 Custom Textures:
Words for textures (left to right), Maneuver, Flux, Transferral, Transit, Evolve
Chosen Textures:
18 Sketch Perspectives:
News Article Mash-up:
BIM is now considered the most definitive piece of
technology for managing building design and construction, for achieving
everything from greater efficiency through to building performance and
sustainability outcomes. Building
sustainability is alive and well. Fortunately, the industry is not alone in
driving this transformation. The re-elected federal government is throwing its
weight behind the notions of sustainable efforts, and architects and
builders are pushing for government support in developing a prominent position
in developing a standard approach to BIM implementation in Australia. As with any industry sustainability and
being environmentally friendly are necessities in today’s day and age. Sustainable Development aims to meet human needs in the present while preserving the environment so that these needs can also be met in the indefinite future.
Sources:
BPN - April 2013, Volume 49, Number 3 - Australia's next top BIM Models, Lisa Rapley.
BPN - November 2010, Volme 46, Number 10 - A Housing Eco-Challenge, Warren Mclaren.
BPN - October 2010, Volume 46, Number 9 - Where does Change come from?, Danielle Bowling
Draft Lumion Environment:
First Environment - Dolomite Mountain Range - Italy (Didn't End up using this one)
Second Draft Environment - (used this one)
I decided against using my first environment as I didn't feel it truly matched with my school, so I created a second environment basically two mountains with a flowing river between them.
Download Links:
Revit File: https://mega.co.nz/#!dZRwzbgT!Hga7BxNKyOZAjicdwsccMqbWnhSEkb1l3l18BNbnqIY
Lumion File: https://mega.co.nz/#!cU5hGDLT!en00H5tl20e5id7csm3HkUN05Ape2cl3qXAVhm2xupI




























































